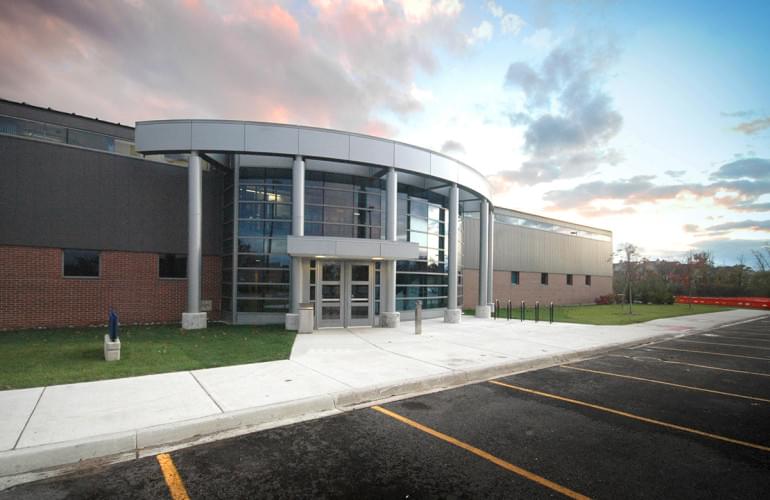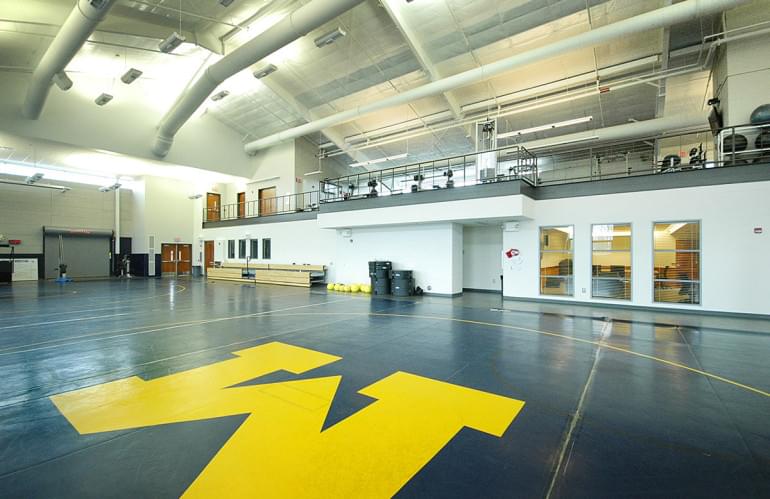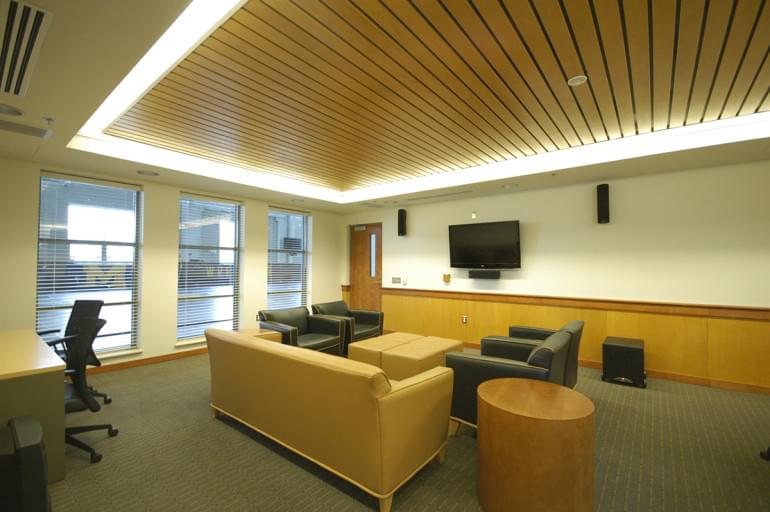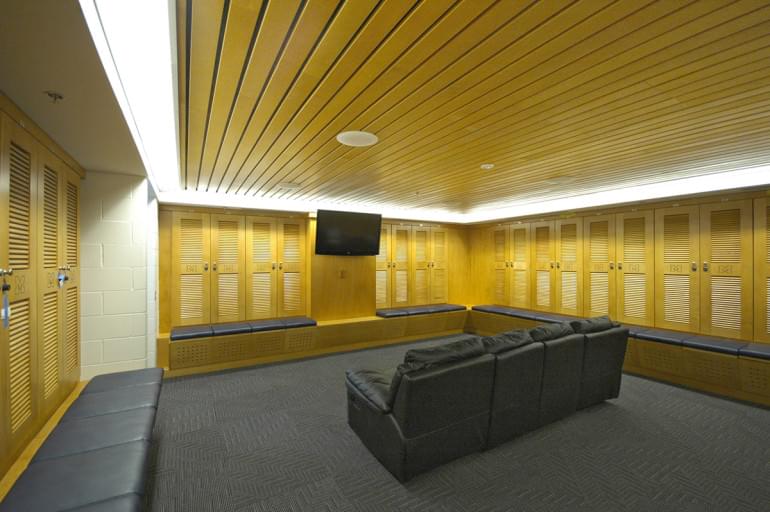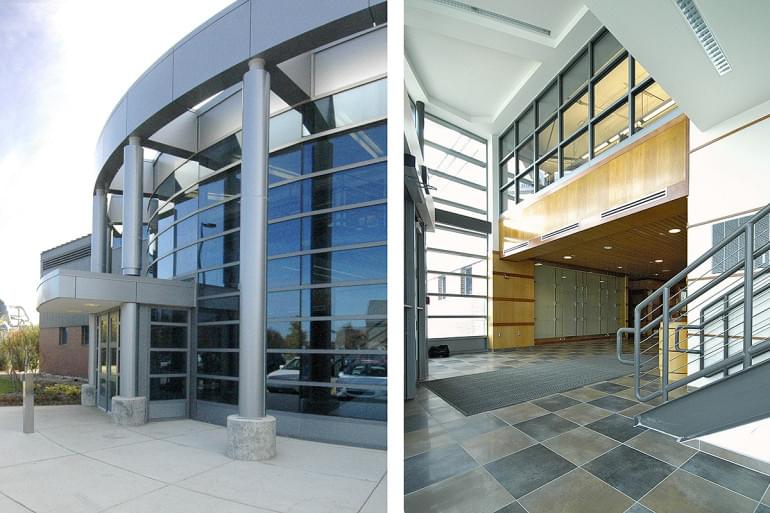Portfolio: U-M Bahna Wrestling Center Ann Arbor, Michigan
Phoenix joined with TMP Architects to construct the world-class Bahna Wrestling Center, one of only two facilities in the nation devoted exclusively to wrestling.
Read morePhoenix Contractors joined with the University of Michigan and TMP Architects to construct the world-class Bahna Wrestling Center. This 18,000 square foot facility is one of only two facilities in the nation devoted exclusively to wrestling.
The building includes coaching offices, 7,500 square feet of mat space, locker rooms, training and hydrotherapy rooms, and a mezzanine-level strength training area.
The project was constructed through the winter of 2009/10 and includes high-end interior detailing such as wood linear ceilings, epoxy shower floors, and wood paneling and trim in the lobby, lounge, and locker room.
Owner: University of Michigan
Architect: TMP Architects
Project Manager: Chuck Schimmel
Location: Ann Arbor, Michigan







