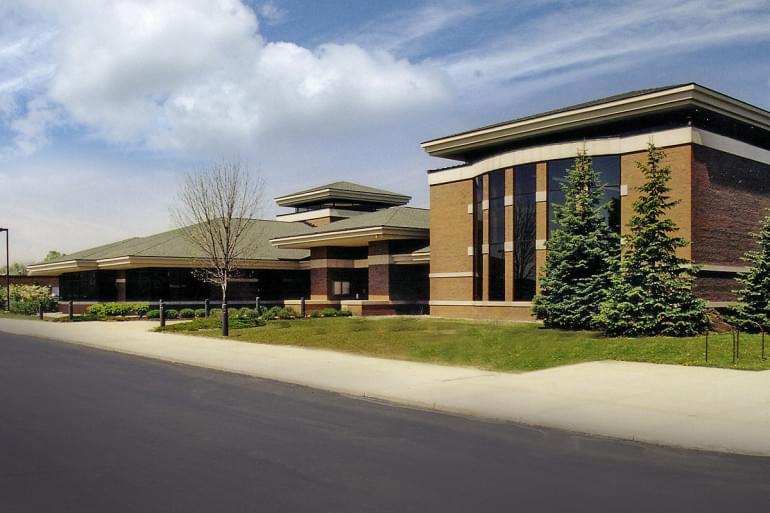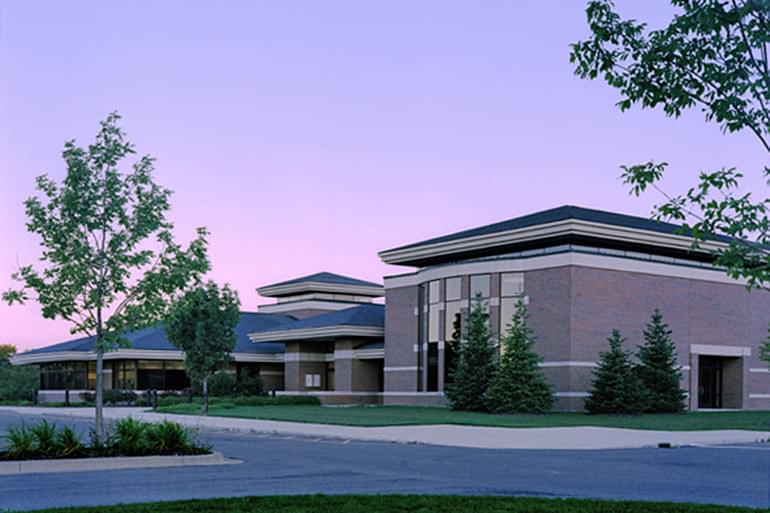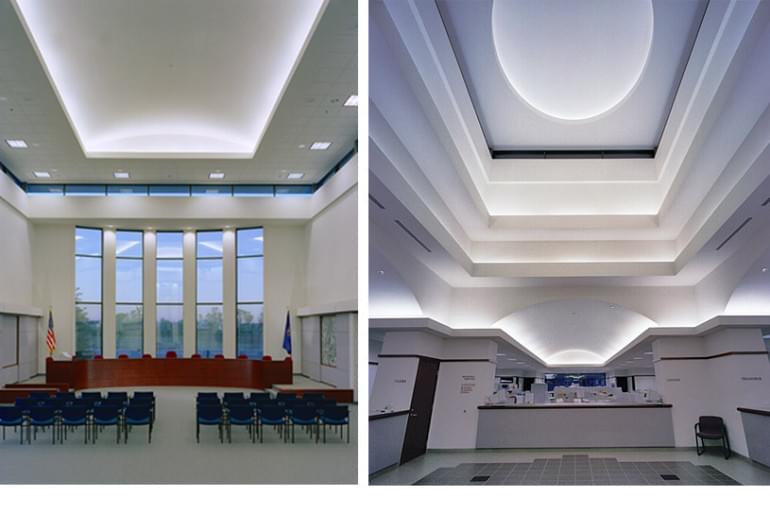Portfolio: Pittsfield Township Hall Pittsfield Township, Michigan
Pittsfield Township Hall, topped by layered roofs with deep overhangs, creates interesting forms accented by horizontal limestone bands .
Read moreThe Pittsfield Township Hall was designed with a vision of residential and business growth in the township, which extends west to Saline, and east to US-23.
As an administrative center, the Township Hall fulfills two primary functions: a focal point for township business and support services, and a community center and meeting facility for its geographically dispersed residents.
The grouped buildings, topped by massive layered roofs with deep overhangs, create both interesting forms and voids accented by horizontal limestone bands and the improbable curve of the soaring glass wall.
The smooth barrel vaulted ceiling with core lighting creates an extended illusion of space. A slim band of clerestory windows admit additional light and make the ceiling appear to float. A custom constructed podium mimics the curved glass wall, providing seating for the board.
Owner: Pittsfield Township
Architect: Des Rosiers Architects
Project Manager: Kirk Moll
Location: Pittsfield Township, Michigan









