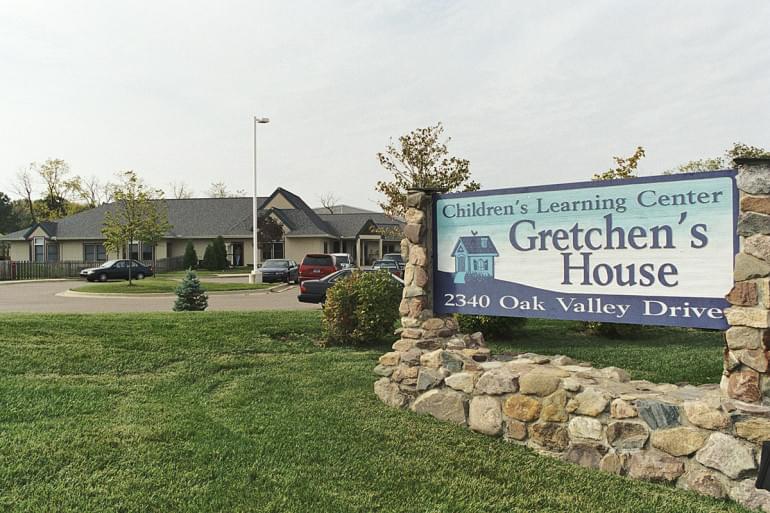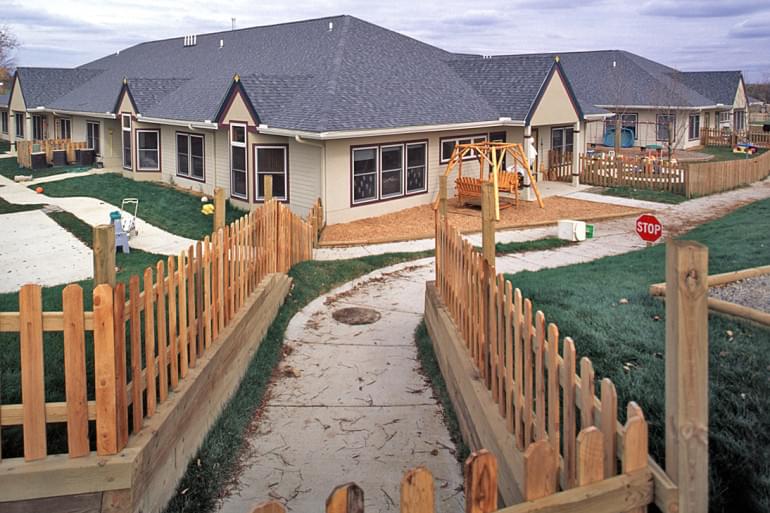Portfolio: Gretchen’s House Ann Arbor, Michigan
A 15,000-square-foot child care center for infants, toddlers, pre-schoolers and kindergarteners.
Read moreThe 15,000-square-foot Gretchen’s House Child Care Center was built under a construction management contract, and is certified for infants, toddlers, pre-schoolers and kindergarten.
The building’s layout reflects the emphasis on small group settings geared towards the different age groups’ needs. The center is a licensed Pre-School focusing on both academic and social skills, mastered through instruction and guided play. The physical environment encourages exploration and the most important work of children—playing.
Owner: Gretchen’s House
Architect: Sunstructures Architects, Inc.
Project Manager: Mark Hiser
Location: Ann Arbor, Michigan








