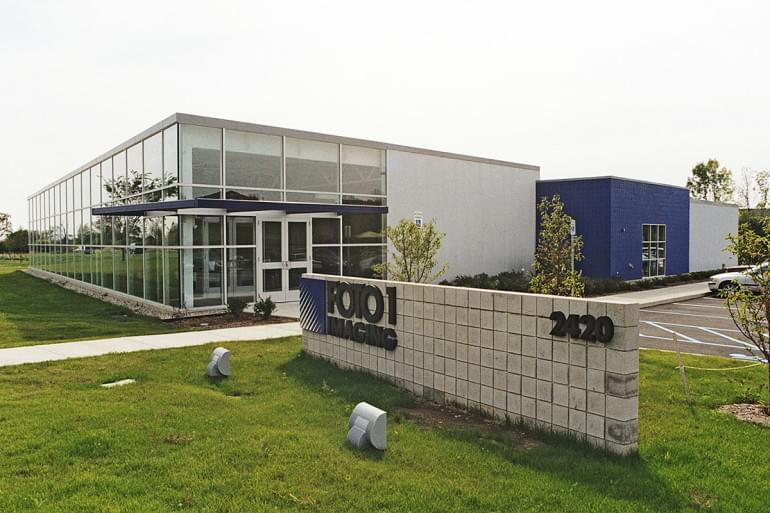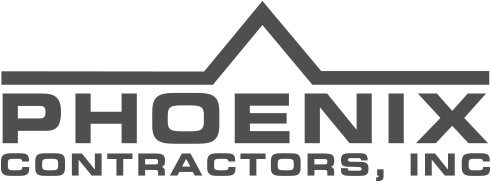Portfolio: Foto-1 Ann Arbor, Michigan
This 13,000 square foot building was designed to provide the best natural lighting for the imaging and printing business within.
Read more
This 13,000 square foot building was designed to provide the best natural lighting for the photo imaging and printing business within. The extensive use of glass with exposed beams and high ceilings creates a dramatic impact. The building faces north to provide natural light without direct sunlight, and 5,000 kelvin fluorescent bulbs provide the most comparable light to daylight in the interior of this workspace.
The large open lobby allows opportunity to exhibit the company’s work. This project was competitively bid, followed by a value-engineering phase that saved 5% of the project budget without changing the building footprint. The project team had an excellent working relationship, which allowed the client to change the floor plan well into construction to keep up with advances in photo imaging equipment. Our cooperative effort also allowed us to incorporate many ‘owner directed’ subcontractors into the project without affecting the schedule.
Owner: Park Place Photo Group LLC
Architect: Mitchell/Mouat Architects
Project Manager: Curtis Exelby
Location: Ann Arbor, Michigan






